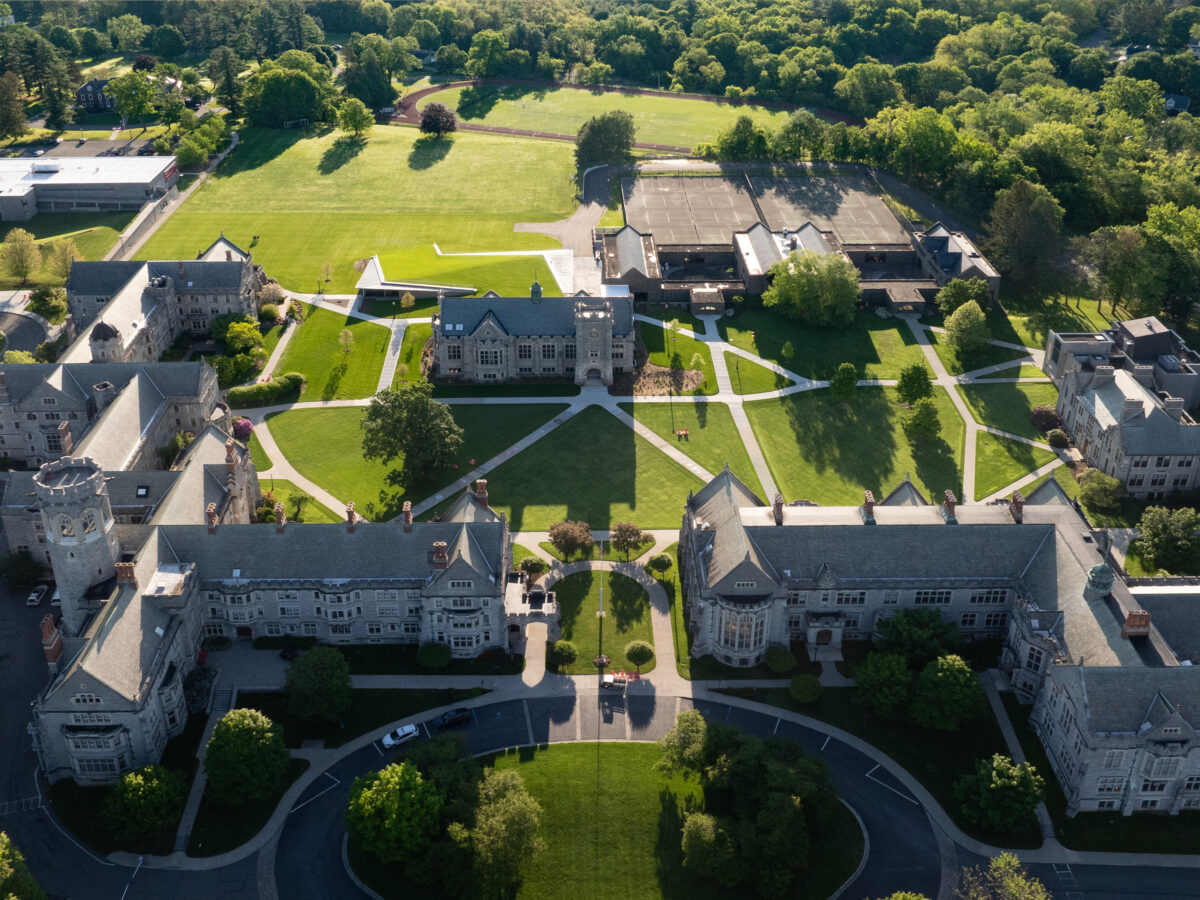

Pomfret School
VISTA
Science is the one of the most popular subjects for students at this co-ed boarding and day school. The new three-story Venue for Innovation, Science, Technology, and Academics (VISTA) building is sited on the main academic quad in the center of the Pomfret’s 500-acre campus. It includes Chemistry, Physics, Biology, Environmental Science, and Innovation Laboratories. Each of the building’s three levels has a Science Common, providing generous space for breakout, collaboration, and exhibition of student work. A multipurpose space, The Hub, is a new campus gathering destination for both science-related events and for all-School activities, with expansive views over the playing fields and hills beyond.
The building is clad with regionally sourced metal panels in multi-tone terra cotta colors, responsive to the materiality of the surrounding campus buildings. Broad expanses of glass provide ample daylight in the labs, while sharing interior activities with the School community. The outdoor Maker Yard extends the working area of the Innovation Lab, while the sloped hillside includes a pollinator garden.
Pomfret School
Completed 2024
New Construction | 22,000 GSF
Science Labs, Classrooms, Offices, All-School Commons













