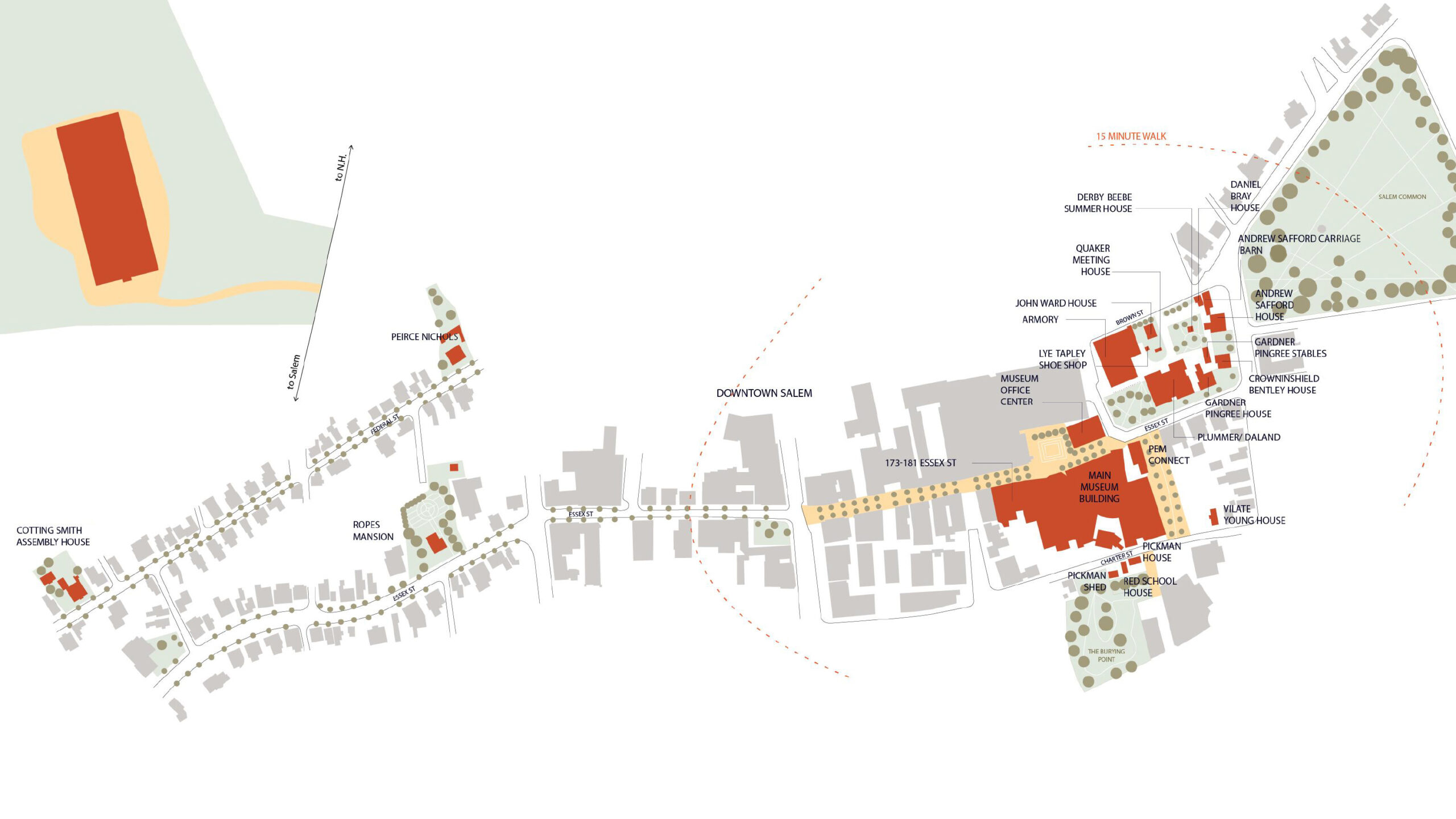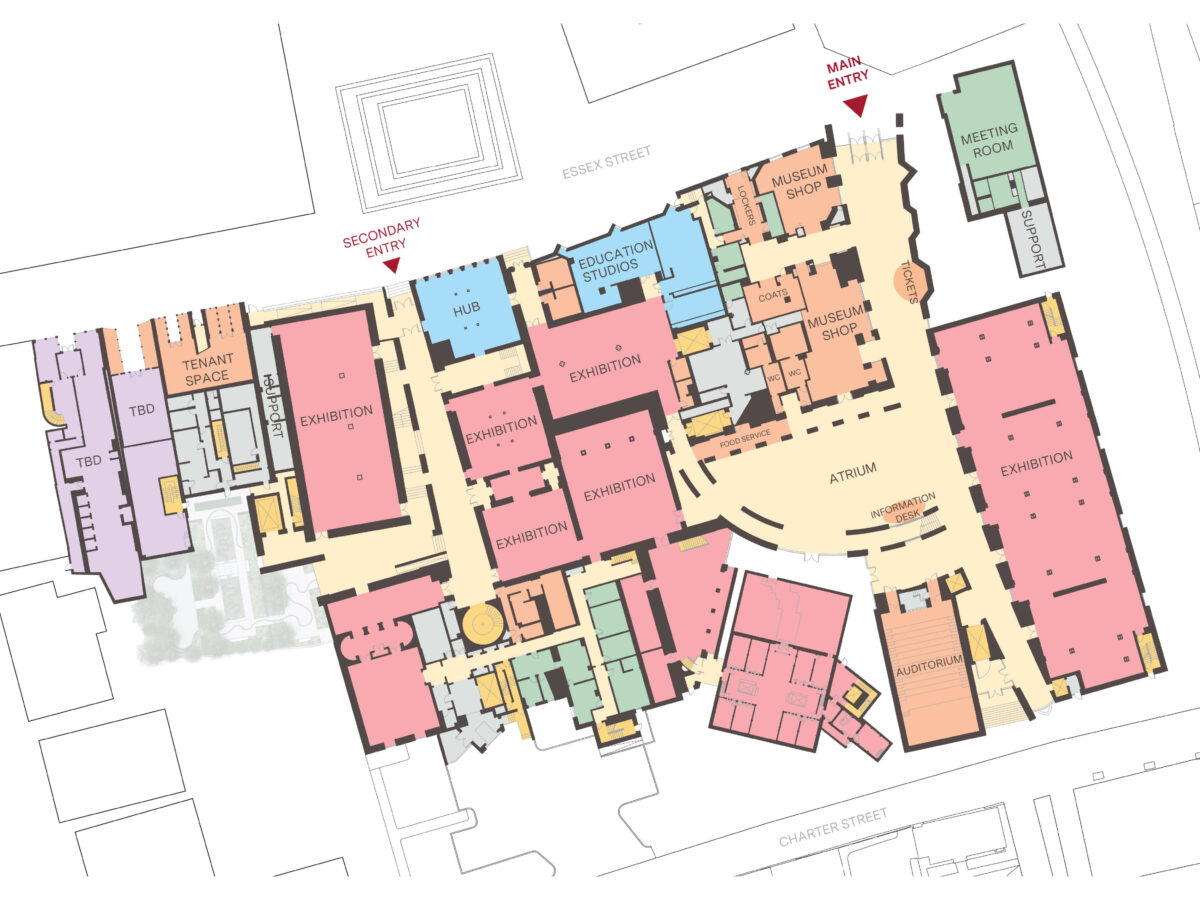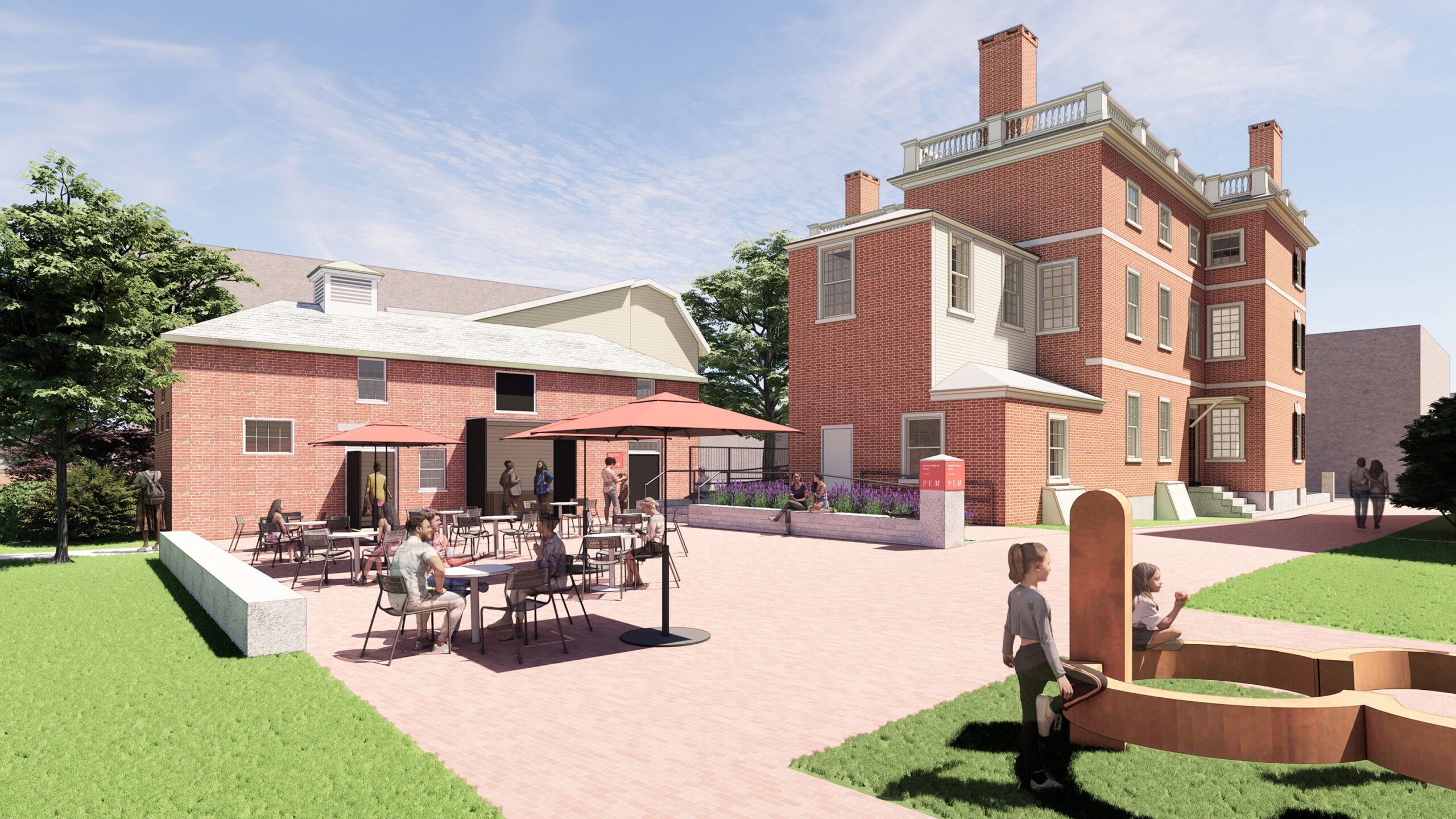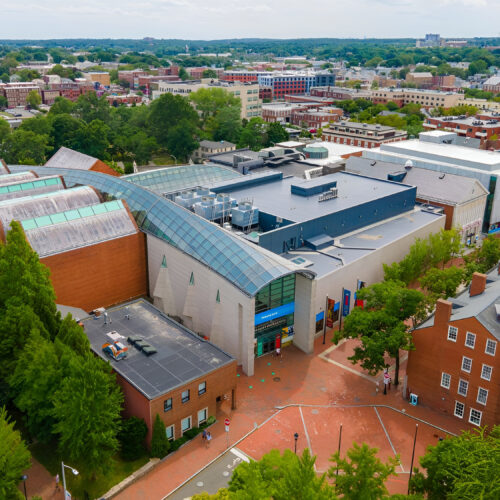
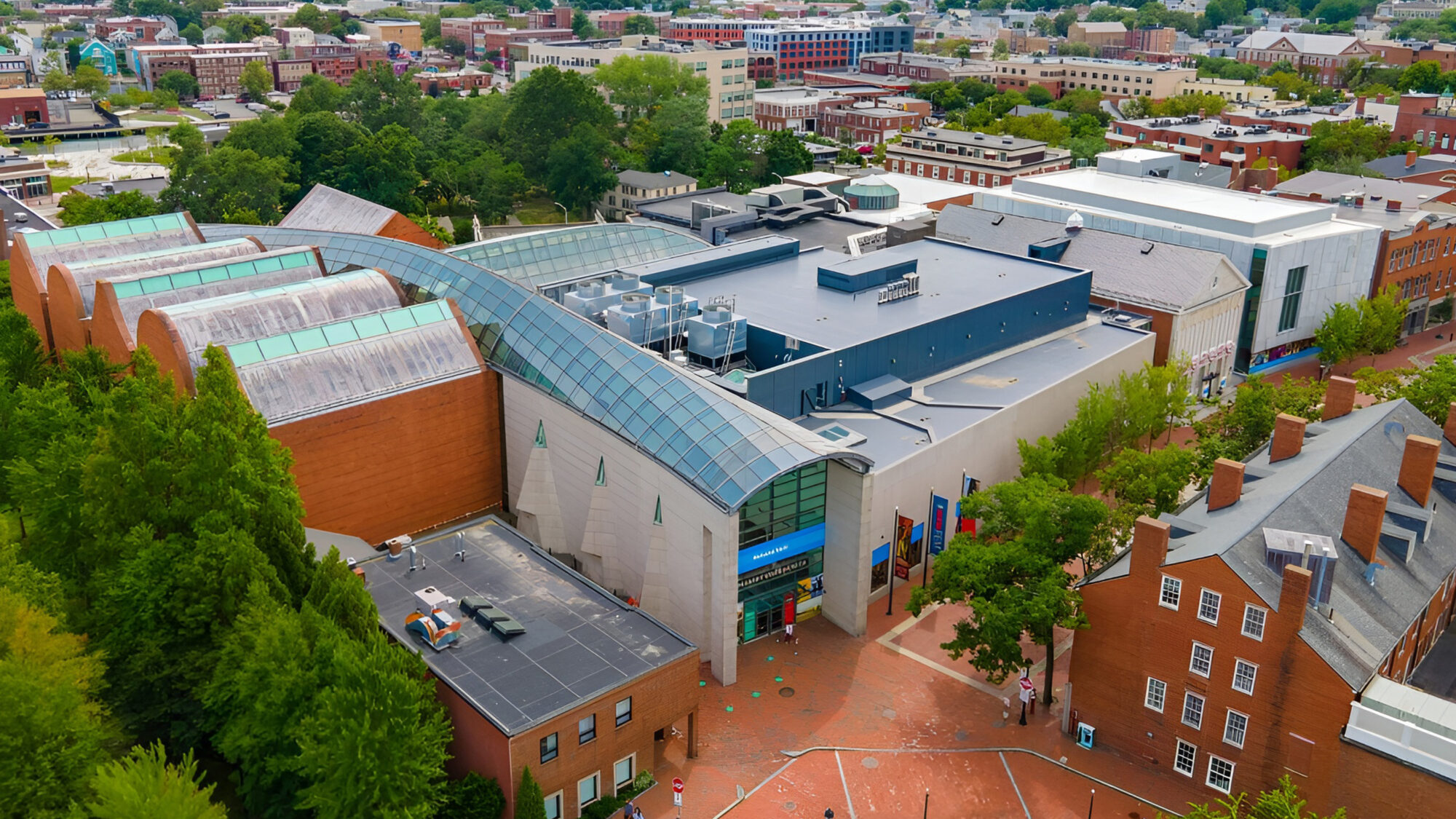
Peabody Essex Museum
Comprehensive Campus Assessment
The Main Museum Building and 28 other properties that comprise the Peabody Essex Museum (PEM) are located on three campuses. Two of these campuses are in central Salem while the third is in Rowley MA. The majority of PEM properties are National Historic Landmarks or listed on the National Register or within national or local historic districts. Taken together PEM offers interpretive settings spanning three centuries of American culture.
Building on the PEM Forward strategic plan, Annum’s Comprehensive Campus Assessment serves as a road map for the future development of all PEM properties for the next 15 years.
Existing conditions on all three campuses are reviewed from qualitive and quantitative bases. Working with consultants Over/Under, providing urban and graphic design, and with Elevativ, providing market and economic analysis, Annum led visioning workshops to identify space needs and potential facility improvements for all three campuses, addressing the visitor experience, collections management, and museum operations. A range of design and planning initiatives aligned with the strategic plan are proposed, with recommendations for phased short-term and long-term implementation.
Peabody Essex Museum
Completed 2024
Buildings | 650,000 SF Site | 50 Acres
Museum Visitor Experience, Collections Management, and Operations

