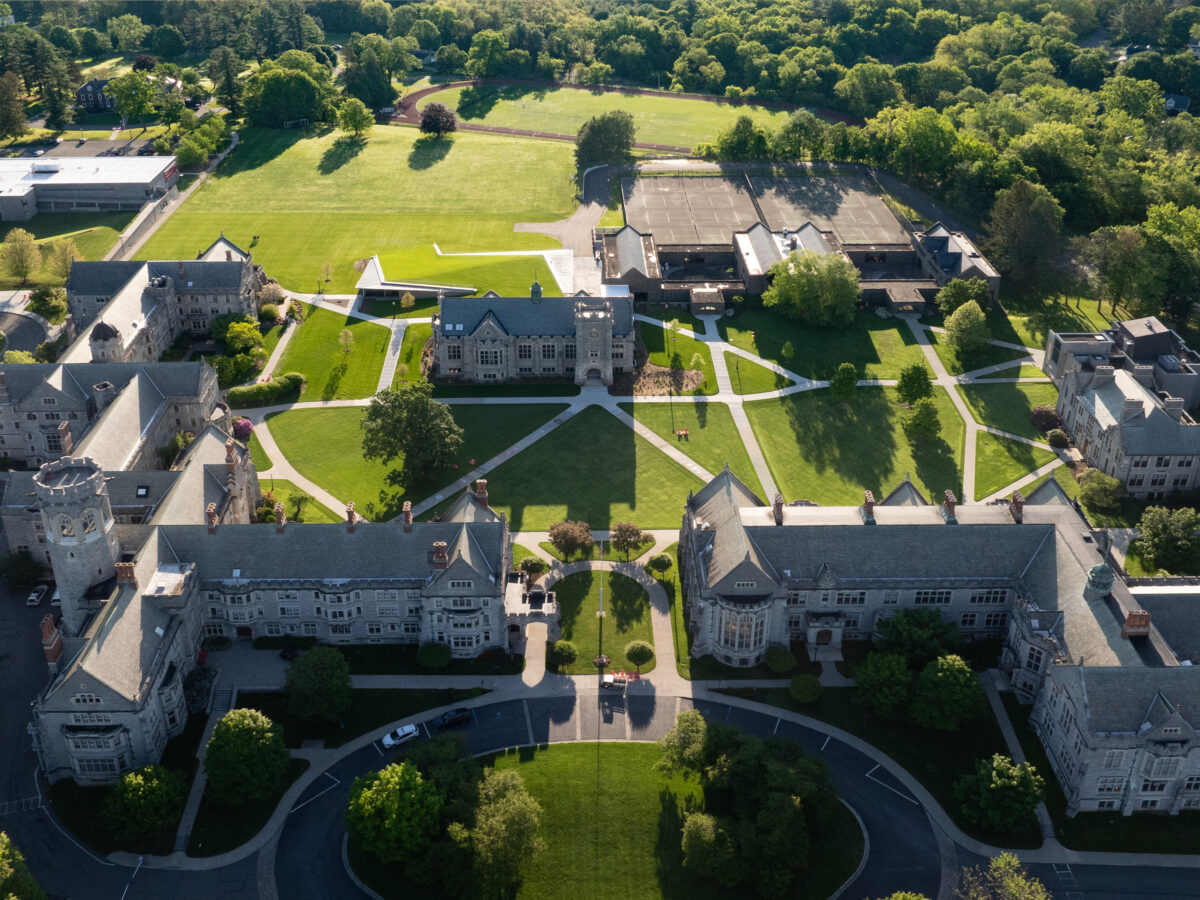

Bishop Strachan School
Studio Commons
Bishop Strachan School is Canada’s oldest independent day and boarding school for girls. Working with the School community, Annum and a Canada-based consultant team developed a campus-wide Master Plan assessing the historic and contemporary buildings, while exploring options and opportunities for renewal, upgrade, and expansion. Three exterior phases of work proposed by the Master Plan – masonry cleaning, an artificial turf field, seasonal hockey rink, and a renewed memorial garden – have been completed.
The School lacked a large common space where boarding students could gather. The Master Plan proposed converting an underused art studio on the top floor of the School’s circa-1915 Gothic-revival style main building, and the completed Studio Commons has become the center of daily life for the boarding community. Comfortable seating for relaxing and movie nights is clustered around a restored fireplace at one end, with a kitchen for snacks and weekend breakfasts at the other end. An adjacent room atop the School’s signature tower structure provides a quiet study area. A new ramped connection to the rest of the floor, with a sitting area in its center, makes the Studio Commons fully accessible.
Bishop Strachan School
Completed 2024
3,100 GSF
Student Commons










